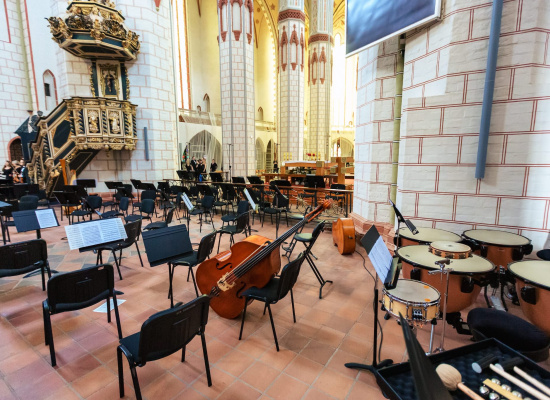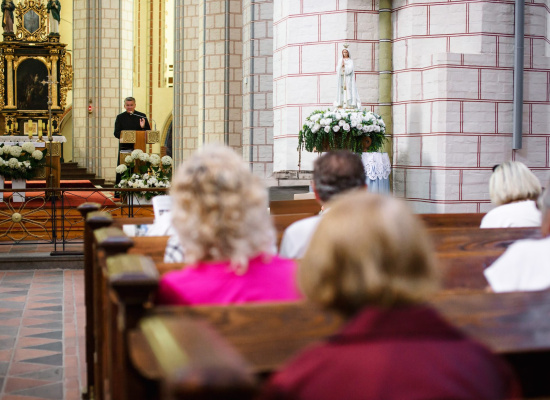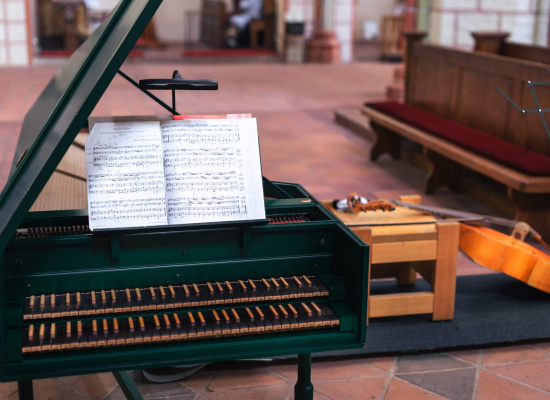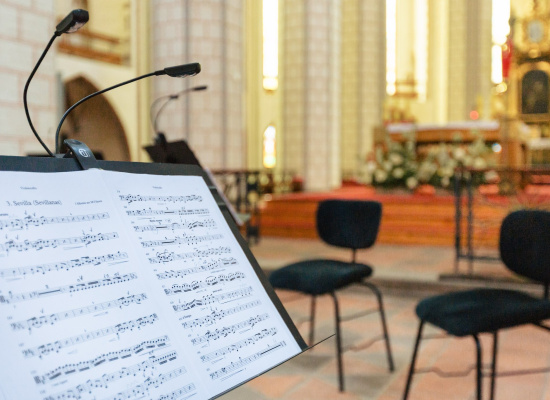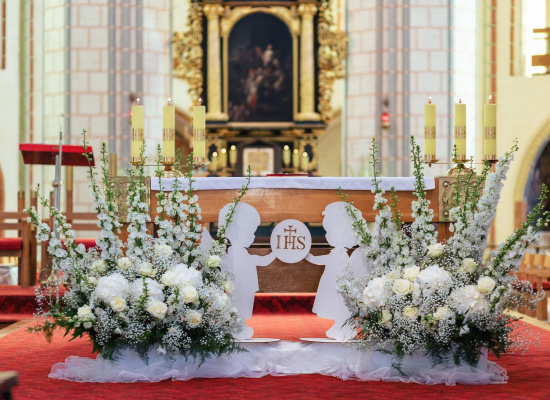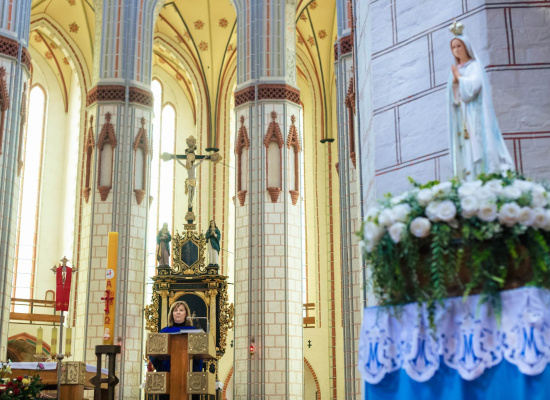English
The Collegiate Church of Our Lady Queen of the World is one of the most outstanding works of medieval architecture in Poland, and at the same time, it is the most valuable monument of Pomerania. Considered the most beautiful brick Gothic church in the country. In 2010, together with the complex of rectory buildings, it gained the title of the Monument of History. The general recognition of the church beautiful forms is expressed in the colloquial term “cathedral”, although, from the beginning of its existence, it was a parish church.
The church is almost entirely a medieval building, built in stages from the end of the 13th to the end of the 15th century. The cornerstone for the construction was laid by the inhabitants of Stargard in 1292. The construction of the brick parish took quite a long time more than a quarter of a century. Around 1324, was probably finished, because from that moment on historical sources record numerous foundations of altars, made by wealthy bourgeois families, clergy, and KamieÅska Chapter. Administratively, the temple belonged to the Diocese of KamieÅ and the Metropolis of Gniezno, receiving the name of Blessed Virgin Mary.
The parish of Stargard is located in the southeastern corner of the town square. The presbytery is facing east. The total length of the church is 79. 45 m, width 37. 83 m and the height of the nave reaches 30. 58 m. It is thus one of the largest and tallest churches in Poland.
In its original version, the church between 13th and 14th centuries was a three-aisled hall building, towerless, with one nave on the presbytery. The western facade was closed by a straight wall, topped by a stepped top, divided by arch blends. On the sides of the east wall were two pentagonal communication towers with winding stairs leading to the attic.
For the wealthiest citizens of Stargard, their ready-made temple soon turned out to be too modest, too unrepresentative. Less than half a century after the completion of the first building, an ambitious project of expansion was created and carried out in stages. Around 1380, a complete reconstruction of the rectory started, designed, and supervised by the architect Henryk Brunsberg from Szczecin. This well-known designer was the author of the expansion of, the Church of St. James’ in Szczecin, St. Mary's Church in Chojno, and St. Mary's Church in Catherine in Brandenburg.
First of all, the construction of a two-towered western massif was designed simultaneously with the chapels along the side navel aisles. The towers were built immediately in the form of a massive solid massif at the bottom, later broken into two separate towers only on the upper floors. The northern one, more visible from the market side, was completed earlier, while the southern one was brought to the level of the cornice and was never completed. The towers were built in the second half of the 14th century.
At the same time, an extension of the eastern part of the temple was designed, following the example of cathedral solutions, and was surrounded by a bypass and a wreath of chapels. The result of the works was a monumental and surprisingly light, two-towered basilica with a crown of chapels in the style of a Hanseatic city cathedral.
Such buildings were created only in the most prominent centers of the Baltic region. The class of the work is also enhanced by the brilliant illumination of the chancel or presbyterium, achieved thanks to the arrangement of two-story windows in exceptional profusion of some filigree, ceramic decoration, a unique triphory gallery on a large area, the original “trans-stories” decoration of the towers (Stargard blend style) and unusual portals.
With an almost identical solution in the form of a cut-out in the wall, each of the portals were made slightly differently. The portal in the south facade has small niches and rosettes on the sides, a frame filled with masonry infill frame and a zigzag form of profiling under the arcades of the entrance. The northern portal has a beautiful frieze, containing biblical scenes and a unique brick decoration, depicting the coronation moment of the Blessed Virgin Mary.
The most spectacular work from the period of reconstruction of the church is certainly the St. Mary’s Chapel, located on the north side of the bypass. Built-in the form of an octagon, it was covered with a starry vault. On the opposite side, there was a rectangular sacristy with an angel chapel on the first floor.
The desire of architects for the decorativeness of sacred buildings is also revealed in the exterior decoration of the temple. The flat lesene at the polygonal contacts, divided by profiling and shapes into narrow, vertical strips, owe their originality to the decoration, which creates a system of niches with rich crowns, composed of traceries and rosettes. In these niches, as well as on the pillars in the interior, sculptures were placed, enriching the sculpture composition.
Architectural works lasted until the end of the 15th century. Parallel to them, numerous foundations of clergy and town people were created for the decoration of chapels and their equipment, so they were extremely rich. In addition to the polychromes, which adorned the walls of the naves, chapels, vaults, and pillars, the interior contained more than 50 altars, arranged in 21 chapels, in the main nave of the chancel and at each pillar, three pairs of organs, carved stalls, benches, tabernacle, 8 bells, an astronomical clock, and stained-glass windows. From this period, polychromes remain in the church, decorating the wall of the sacristy and the walls of several chapels. In the sacristy, on the western wall, fragments of the medieval composition “Christ in the mystical winepress” with the figure of the Madonna kneeling on the right side survive.
It is a symbolic representation of the Eucharist, very popular during the Middle Ages. The painting was created around 1450. Slightly later, because dated to the second half of the 15th century, there are polychromes on the walls and vaults of the chapel, located behind the main altar. On the north wall was painted the scene of “Christmas”, on the south – the painting of “Mary’s Asleep” and on the east – the image of “Coronation of the Virgin Mary”. On the wall is the scene of the Resurrection of the Dead. On the vault, there are symbols of four evangelists and figures of angels playing the trumpets. The arches of the arcade connecting the chapel with the vestibule fill the figures of wise and foolish maidens.
The north tower was covered with a brick dome and crowned with a gilded sphere, and a new crown with a dome and a high spire was made. A new roof structure was laid, starry vaults were rebuilt, all windows were glazed and the interior walls were covered with polychromes. Portals and St. Mary's Chapel were restored. Slowly the church began to be filled with newly founded equipment – altars, pulpit, organ, and baptismal font. Particularly noteworthy from this period are the polychromes of the vault of the main nave, which were made by an unknown painter in 1656.
The paintings depict angels with full shapes, moving poses, and scattered robes on a grey-blue background of veneers with ribs painted in the form of bay leaves. Polychromes on the bow of the rainbow arch and the organ gallery date from the same period. The artist used an extremely rich ornament of fleshy acanthus leaves in shades of green, red, and brown. The Baroque style is also characterized by the paintings on the door leading to the sacristy and on the staircases near the sacristy and in the tower.
Undoubtedly the greatest pride of the church are the Baroque high altar and the pulpit. The altar was founded in 1663 by Krzysztof PÞttmann from Stargard and represents typical forms of the early Baroque period. Made entirely of wood, it has rich frames of paintings, placed in predella, retable (Altarpiece), and a beautiful crown, in which there is a monumental crucifix with full sculptures of St. Mary. John is on the sides. In the predella, there is a painting depicting “The Last Supper” in the central part and “Jesus of Nazareth before Pilate”.
The latter was created based on an etching by Rembrandt from 1936. Its author was probably the Szczecin painter Henryk Redtel. At the top of the altar, there is a picture of the Risen Christ. The pulpit was founded a little later, probably in 1683, according to the city council chronicles, Wende and his wife financed the painting work. It received the shape and decorations typical for the carpentry craft of West Pomerania. The canopy of the pulpit was supported on the figure of Moses, decorating the whole with spiral columns, between which there are sculptures of four evangelists.
The richly decorated canopy was crowned with the figure of an angel. Undoubtedly, two further elements of the historic equipment of the church are interesting. These are the architectural borders of the entrances to the arcade and the chapel – the so-called Supraporta. They are an example of very characteristic solutions in this area of fencing the interiors of chapels with naves. The older one, dating from the beginning of the 18th century, is the wooden border of the entrance leading to the southern mezzanine. At the top of the composition, composed of pilasters and a cornice connecting them, there is a painting depicting
“The Risen Christ”.
The second border, at the entrance to the central chapel on the north side of the nave, with distinct mannerist forms, was created at the end of the 18th century and has a decoration clearly indicating the tombstone function of the chapel. The symbols of Vanitas and the inscription Memento Mori clearly show that it served as a family tomb.
In the years 1817-1819 thorough conservation and restoration works were carried out, in the key of the then prevailing doctrine of Regothicization of medieval buildings, from which old layers were removed and elements reminiscent of Gothic were introduced. The masonry work according to Schinkel’s design was carried out by master builder Karol Wilhelm Liebenow. The interior was painted red, covering the medieval and Baroque polychromes with plaster. All Baroque furnishings were removed from the interior and replaced with neo-Gothic.
The renovation of Schinkel was not carried out very solidly, because at the beginning of the 20th century, it turned out that the building was in very bad condition. On the 600th anniversary of the foundation of the temple, in 1892, a decision was made for another general renovation, which was entrusted to Henryk Denek. The architect came to Stargard from Malbork, where he took part in the restoration work of the castle there. He decided to reconstruct the Gothic appearance of the church, carrying out works in the years 1905-1911.
The renovation of Schinkel was not carried out very solidly, because at the beginning of the 20th century, it turned out that the building was in very bad condition. On the 600th anniversary of the foundation of the temple, in 1892, a decision was made for another general renovation, which was entrusted to Henryk Denek. The architect came to Stargard from Malbork, where he took part in the restoration work at the castle. He decided to reconstruct the Gothic appearance of the church, carrying out works in the years 1905-1911
This restored church lasted until 1945 when it was hit by shells caught fire and was partially destroyed. The rooftops and tented roofs of the towers burned. The vault was cracked, in places completely punctured. The windows were destroyed and the interior was almost completely devastated.
The renovation of the church, undertaken on the initiative of the Szczecin conservation service, began in 1946, securing the roofs and windows in the first place. The renovation was completed in 1948, but the church did not return to its religious functions, because its interior was used as a building material warehouse. This state of affairs lasted until 1957 when the ecclesiastical authorities recovered the building and erected a parish under the name of the Blessed Virgin Mary Queen of the World, belonging to the diocese of Szczecin and KamieÅ.
Its consecration was on 30 November 1957 by Cardinal Stefan WyszyÅski – Primate of Poland.
The church began its religious functions at the same time of the renovations and an attempt to recondition the interior of the temple. All works were supervised by the then pastor, Fr. Edmund Malich. In 1959 the tented roof tower of the north was rebuilt, and in 1967-1969 Stefan WÃģjcik from SÅupsk, M. Sc. carried out polychrome conservation in the sacristy and in the chapels behind the main altar. At the same time, the pulpit was preserved. In 1976, thanks to the efforts of Fr.
Henryk Ozga began a general renovation of the interior, to remove the dirty and gray state it was. The renovation was carried out by Juszczak from PoznaÅ. The concept of renewing all polychromes was adopted, along with filling in the missing fragments and refreshing the colors. This concept caused much controversy, due to the extraordinary sharpness of the colors and the freedom to fill in the missing elements. In the last decades of the 21st century, the replacement of the roof truss and roof covering over the main nave, side aisles, and chancel was also very important for the technical condition of the church.
The concept of renewing all polychromes was adopted, along with filling in the missing fragments and refreshing the colors. This concept caused much controversy, due to the extraordinary sharpness of the colors and the freedom to fill in the missing elements. In the last decades of the 21st century, another and very important renovation step for the technical condition of the church was made, the replacement of the roof truss and roof covering over the main nave, side aisles, and presbyterium.
_______________________
Stay connected with us on social media
Like Like the Church on Facebook
Follow the Church on Instagram
Subscribe to Church on YouTube
Leave a review for the Church on Google

